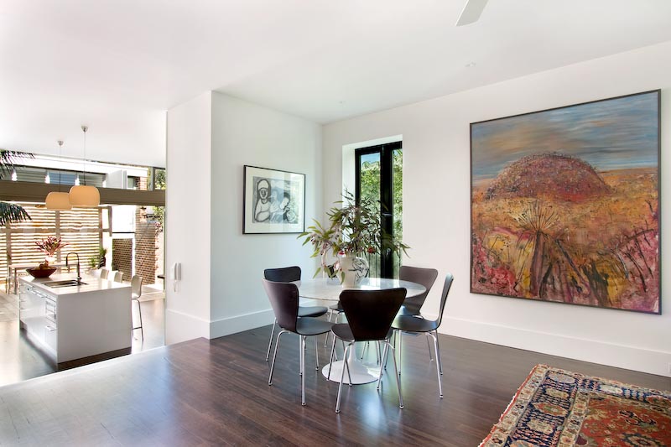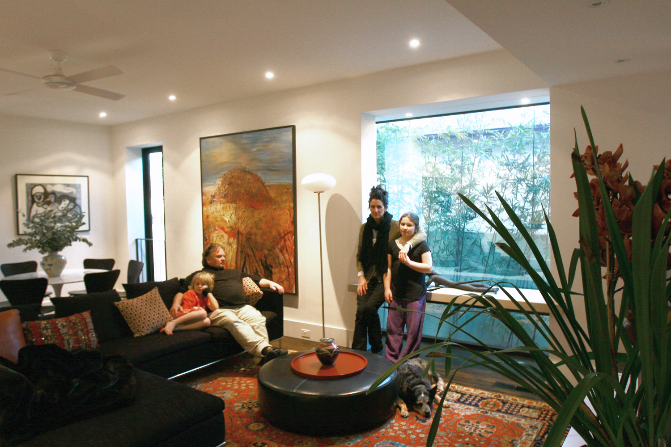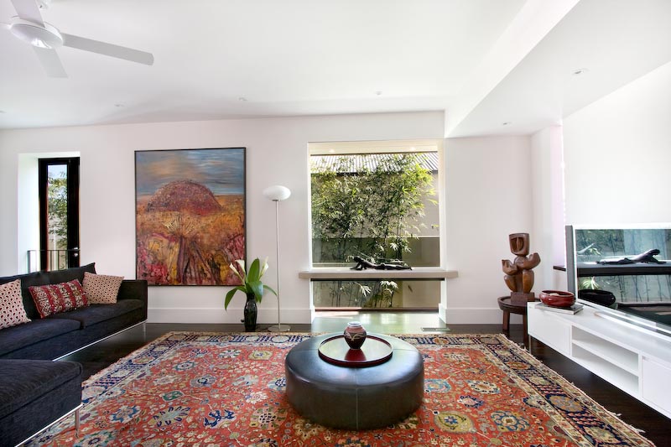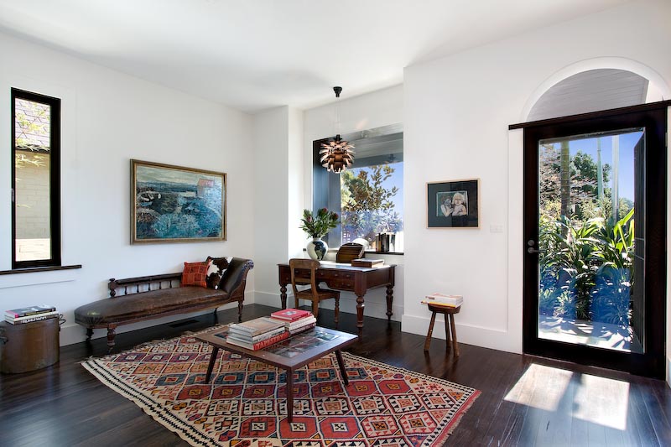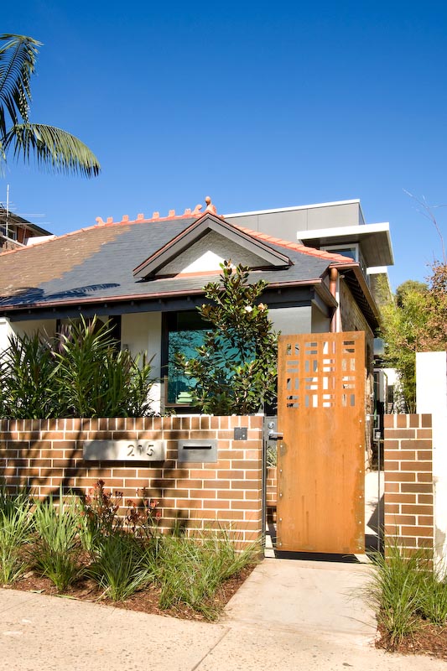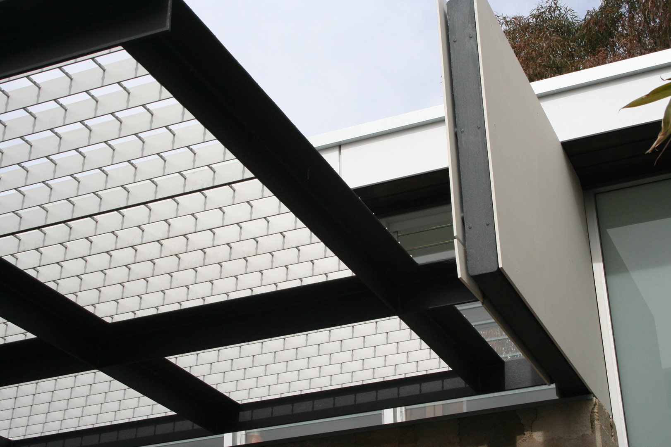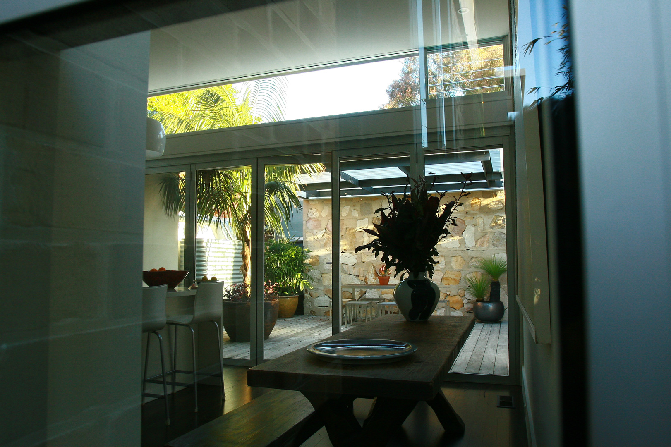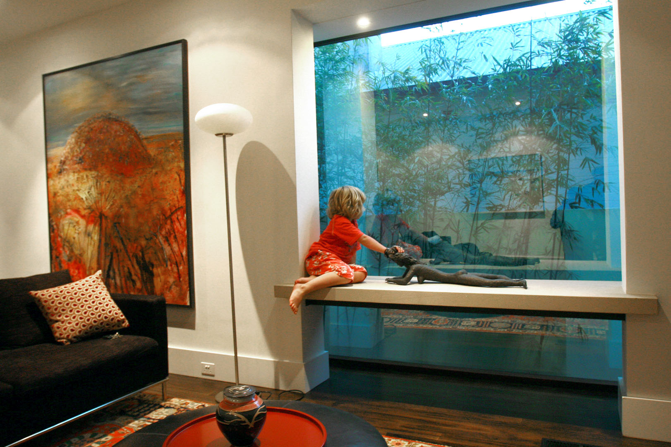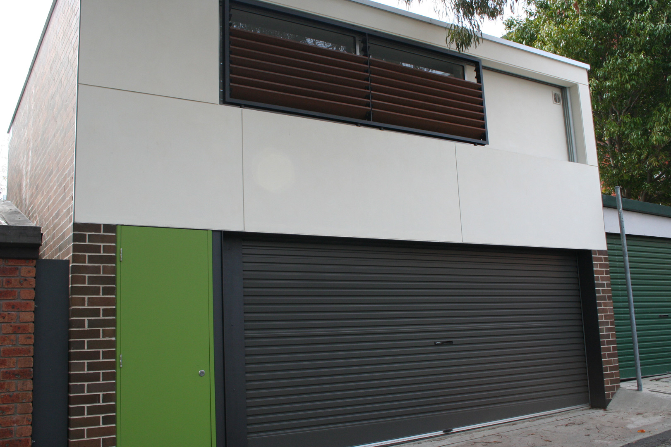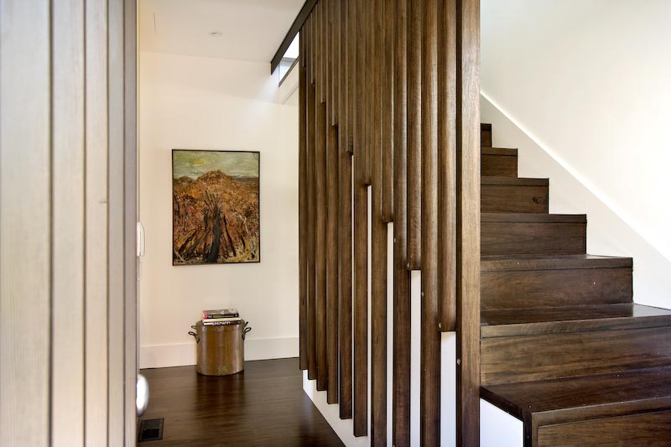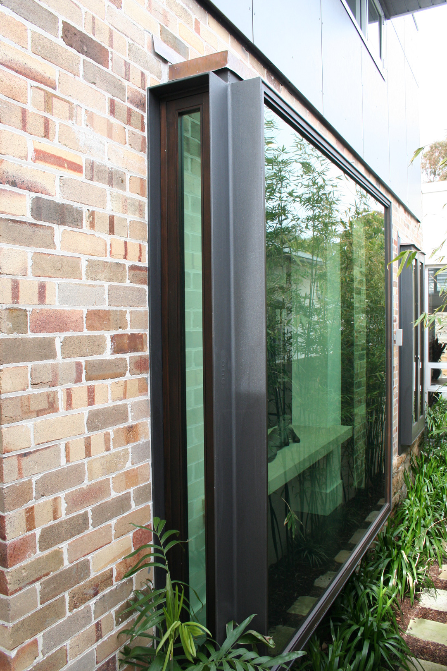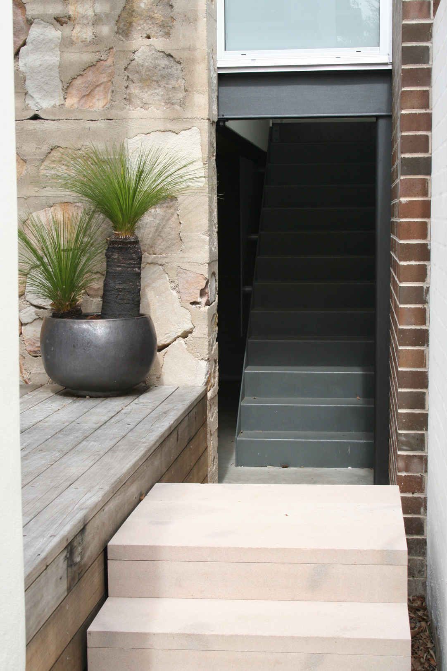Randwick residence
Description
Rebuild Victorian semi-detached cottage and with new 2nd story to create contemporary residence with 4 bed, 2 bath, rear double parking and studio above. Incorporating architecturally detailed joinery, staircase and exterior hung steel windows.
Challenges: Keeping neighbouring semi intact throughout.
Rewards: Beautiful custom-designed steel window features throughout.
Project Gallery

Woollahra residence
Architect: Belinda Edmunds, Hungerford Edmunds

Elsternwick residence
Architect: Jenny Cox, Minx Architcture

Balmain residence
Architect: Bruce Willoughby

Woollahra residence
Architect: Bill McMahon, PHI Design

Paddington residence
Architect: Tim Williams Architects

Vaucluse residence

Clovelly residence
Architect: Adrian Gotlib
Architect
Bruce Willoughby



