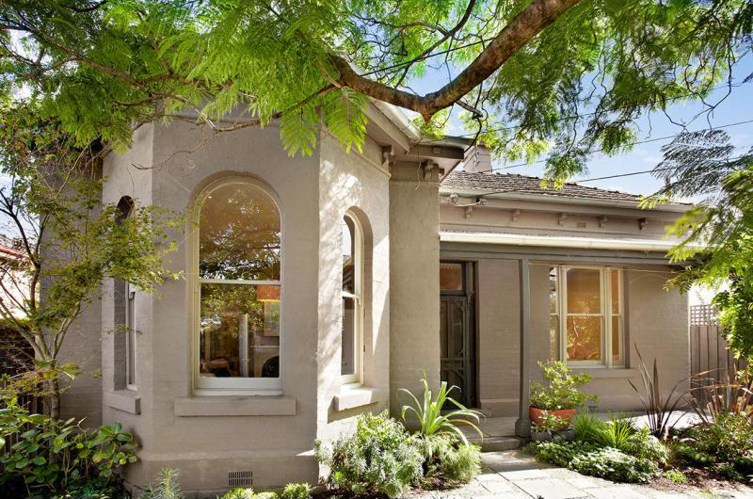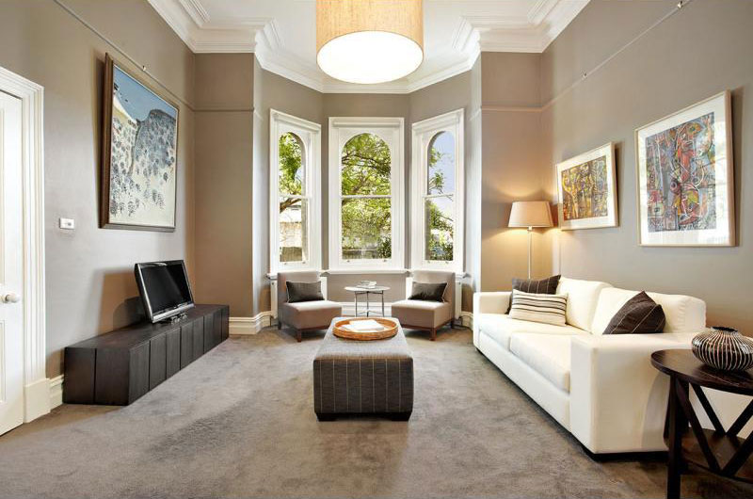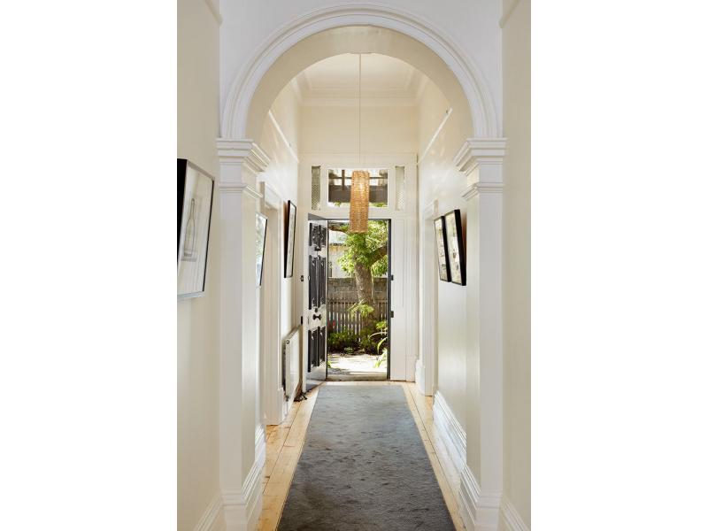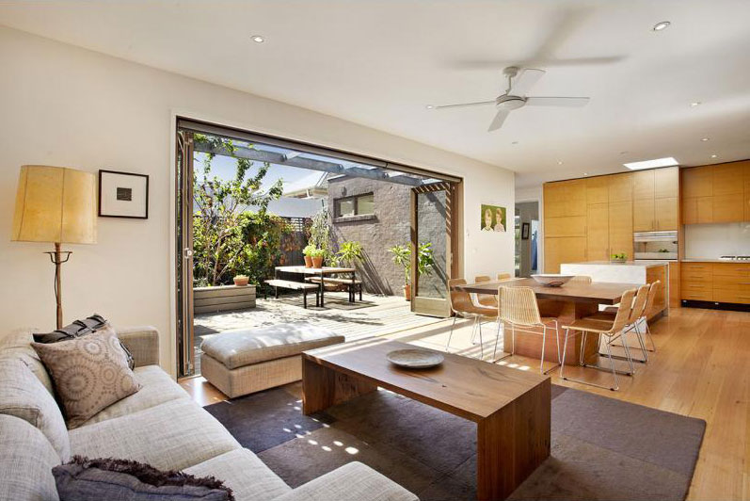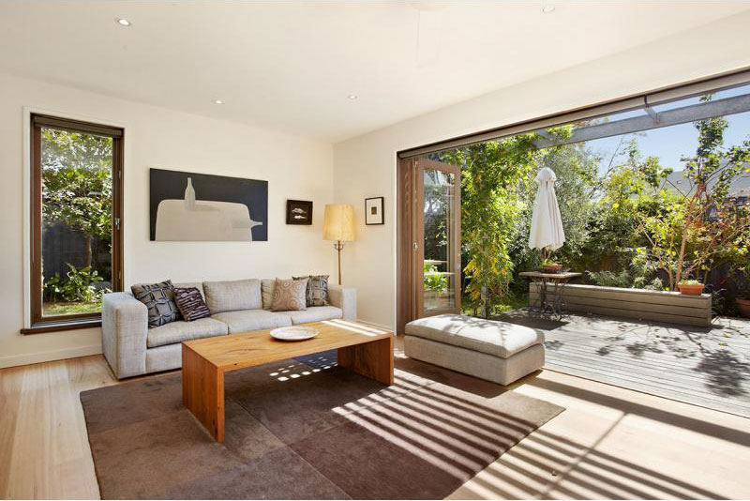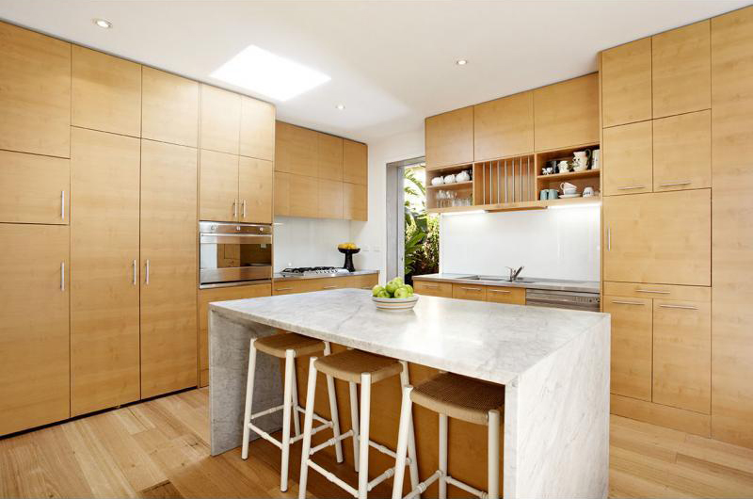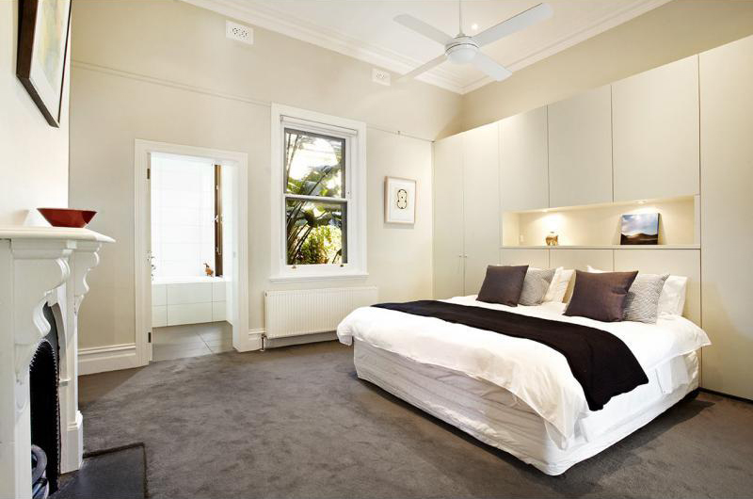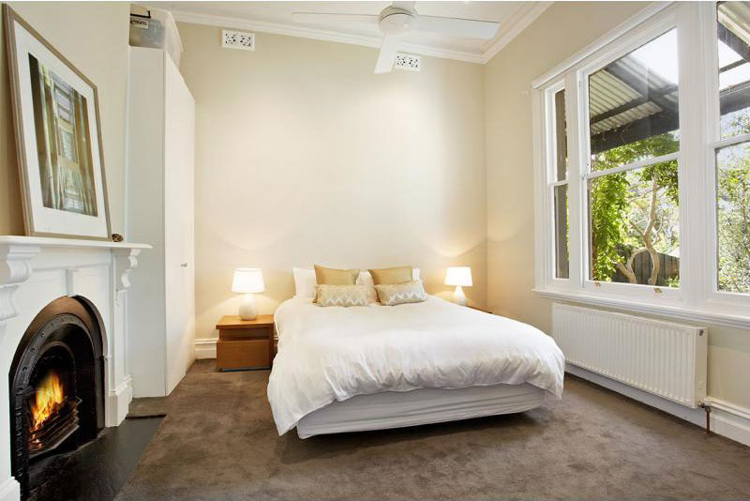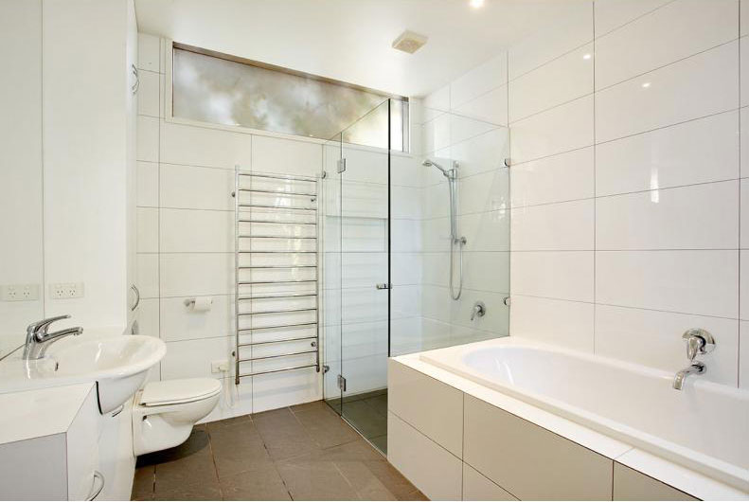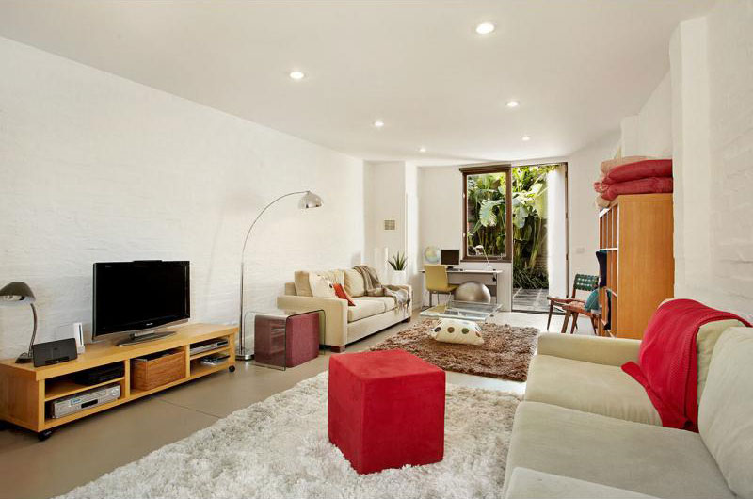Elsternwick residence
Description
Complete renovation and refurbishment of a Victorian family home. New openings create flowing living, dining and kitchen spaces. Extensive, detailed natural timber veneer cabinetry enhance the overall aesthetic. Living extends to a new outdoor deck featuring a steel awning which directs sun for all seasons.
Challenges: Acting appropriately to manage external asbestos coatings.
Rewards: Seeing the transformation of a beautiful old house into a striking, light-filled contemporary living environment, without the loss of heritage features.
Project Gallery

Woollahra residence
Architect: Belinda Edmunds, Hungerford Edmunds

Balmain residence
Architect: Bruce Willoughby

Woollahra residence
Architect: Bill McMahon, PHI Design

Randwick residence
Architect: Bruce Willoughby

Paddington residence
Architect: Tim Williams Architects

Vaucluse residence

Clovelly residence
Architect: Adrian Gotlib
Architect
Jenny Cox, Minx Architcture

